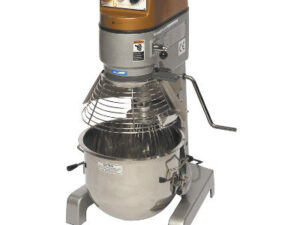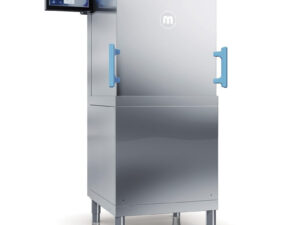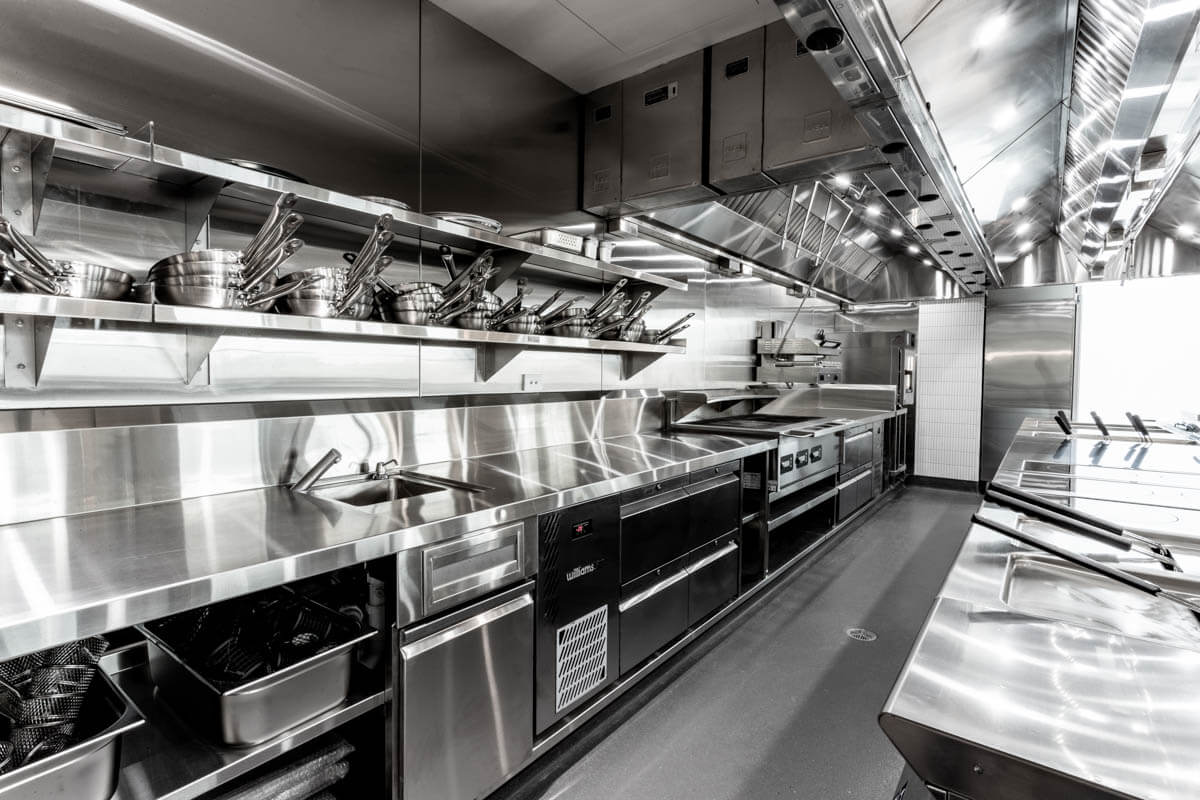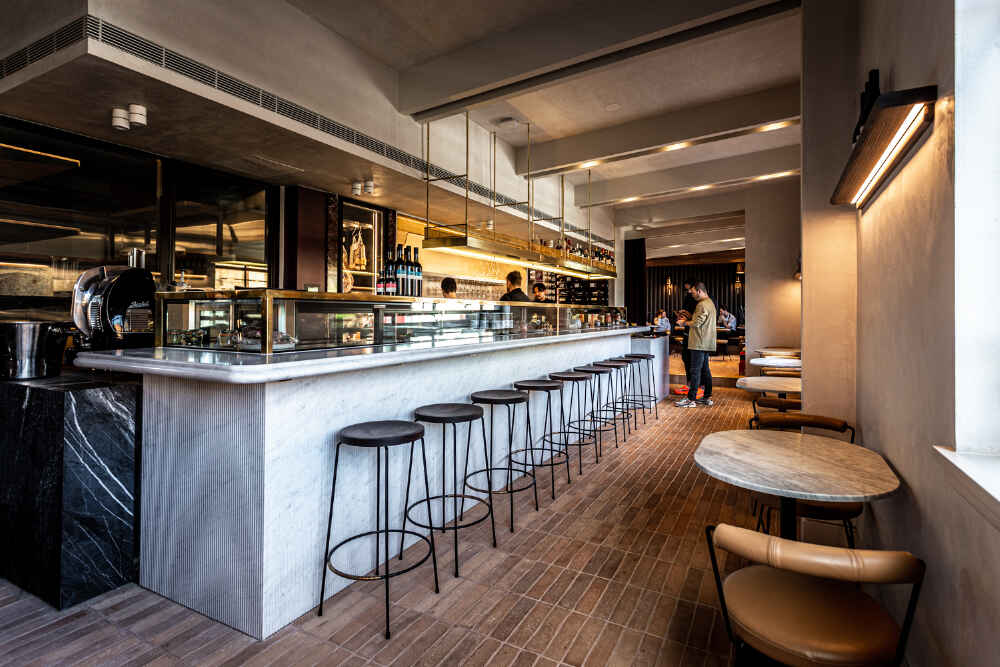Project Portfolio
M City Hotel – Melbourne
Nestled in the vibrant Clayton neighborhood, M City stands as Melbourne’s largest mixed-use development. This bustling mini-city features three residential towers, a PARKROYAL Hotel, a lively retail precinct, and ample office space. Serving as a hub for a diverse range of offerings, M-City creates a vibrant community that entices individuals from both nearby and distant locations.
Completed areas:
- Main Bar Level 3
- Main Kitchen Level 3
- Show Kitchen Level 3
- Lobby Bar Level 3
- Lobby Bar
- Mezzanine BOH
- Basement Cool rooms and Plant
- Maids Pantries over various levels
Caterlink’s Scope of Work:
- Project management
- Equipment supply
- Project fit-out
- Stainless steel fabrication
- Custom cool rooms & refrigeration
- Project completion
Unique Project Features:
- Custom Stainless Steel fabrication.
- Custom cool rooms & refrigeration.
- Open Plan Show Kitchen with Rimex splashbacks.
- Custom fabricated from plinths to serving tops.
- Curved kidney shaped bar.
Builder: Multiplex
Architect: Buchan
Kitchen Consultant: MTD Hospitality Consulting
Project Manager: David Beaton
Project Consultant: Sarah Monaghan
To find out more about our hotel kitchen design services, or any of the brands we work with, contact us to speak with one of our team.
Products in this project

































